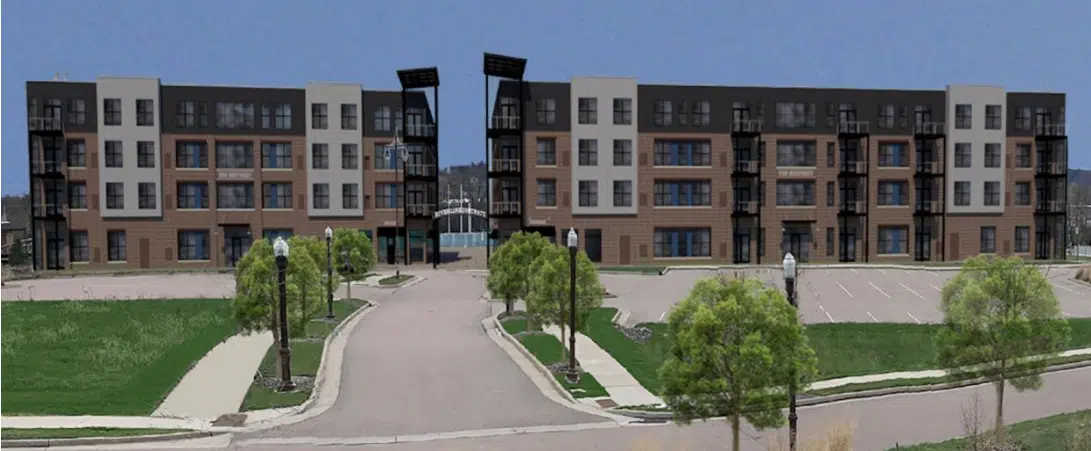WAUSAU, WI (WSAU) — A developer has been selected for the northern portion of the Riverlife area.
Thursday evening in a special meeting, Wausau’s Economic Development Committee heard from the two developers who submitted proposals for Riverlife parcels #6, 7, and 8. The Committee had heard initial plans from the developers before but now had design plans to go over.
RELATED: Wausau Economic Development Committee Considers Riverlife North Development Proposals
The two proposals came from local developer group Viegut/Ohde/Riveron and Middleton-based developer T.Wall Enterprises. Both proposals include mixed-use buildings with apartment and commercial space but do vary in size and scope.
Of the two proposals, the Committee selected T.Wall Enterprises development following an hour and a half of presentations and an hour of closed session discussion. The development is a $24.9 million project that would include 123 market-rate apartments, 82 underground parking spaces, and roughly 2,300 square feet of first-floor commercial space in each building on all three lots.
The development group is proposing to purchase the land for $400,000 and is requesting $2,590,303 in TIF assistance from the city. District 7 Alder Lisa Rasmussen noted during the open session portion of the meeting that T.Wall Enterprises proposal TIF per unit price was smaller than Viegut/Ohde/Riveron propsal.
During the presentation President and CEO Terrance Wall says their main focus in designing the buildings was making it a public priority build. “The pedestrian is the priority. When you drive in the site your car lines up with this opening between the buildings.
“And we’ve put a steel or iron ‘Riverlife District’ [sign] there. It’s the public causeway to provide public access to the Riverlife District. We wanted to make sure that the public understands this is for them. This is where you go to get to the District. You’re welcome here,”.
Wall also mentions the group took inspiration from Wausau’s history as a lumber and manufacturing area when designing the façade of the buildings. “It’s to look like they’re three story manufacturing buildings or warehouse buildings that were converted. And then a fourth floor was added.
“That’s why you see the big window bays, lots of glass. You see a close up of the very small window panes, just like you would see in the old manufacturing plants. We have the black canopies on the retail store fronts,”.
Another main focus of the proposal is to develop a mix of commercial space that attract a variety of people to the area. Wall says they would look for local businesses that want to either add a second location or relocate from their current space when the properties are built.
Once the properties are ready to be built, Wall says they would be built in a back to back approach. One building would be worked on by local contractors for about 3 to 4 weeks before moving onto the next building. The buildings would then be open in phases but all would be open within about a 3 month period.
With the selection of T.Wall Enterprises for the three Riverlife parcels, the Committee directed City Staff to begin working on a development agreement. The development agreement would then come back to the Economic Development Committee for approval before moving onto the full City Council.
T.Wall Enterprises has done development work in Wausau previously. They developed the mixed-use Palladian space in downtown Wausau in 2008 and Financial Way, an office building project by 17th Avenue in the same year.






Comments