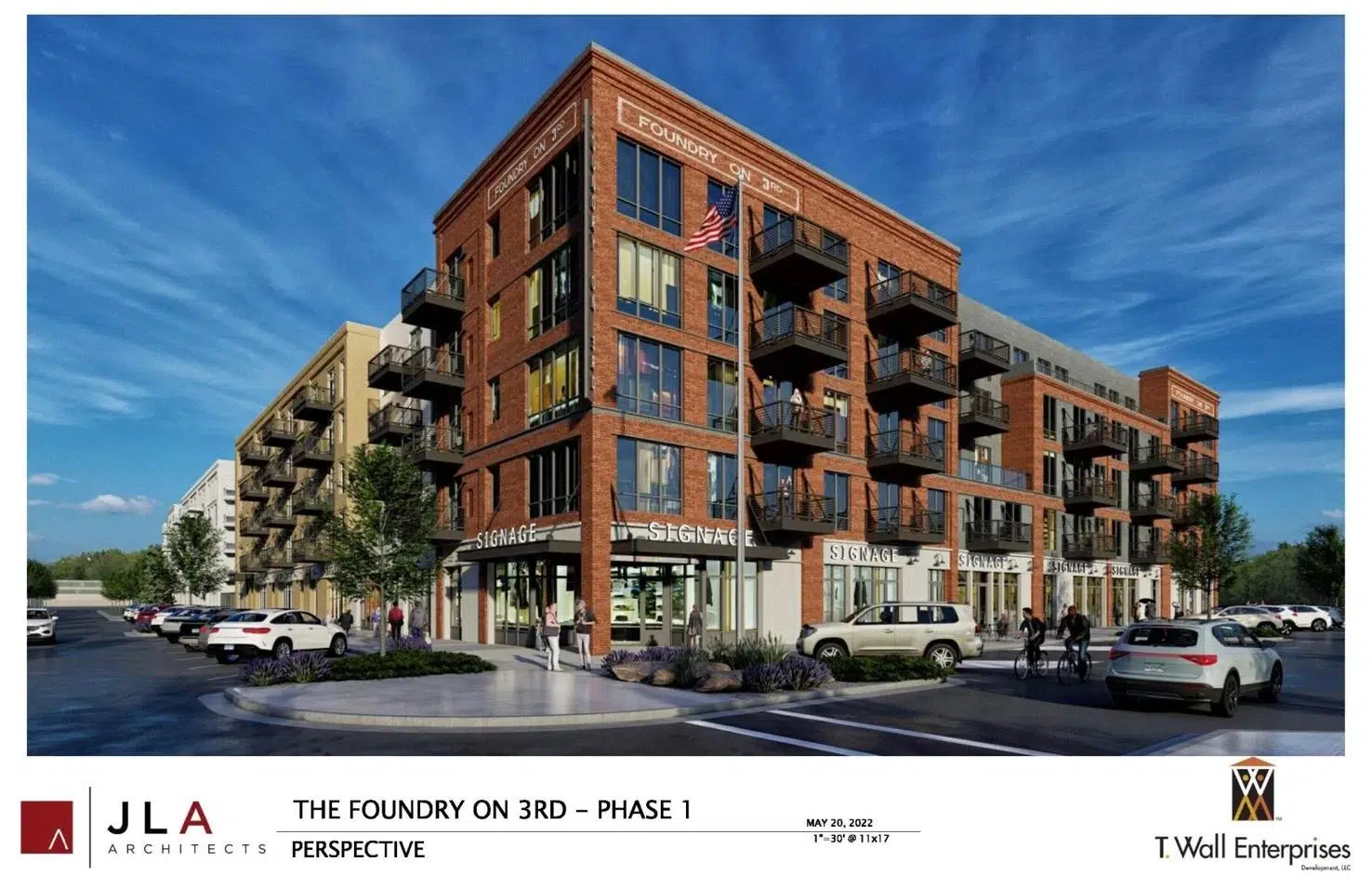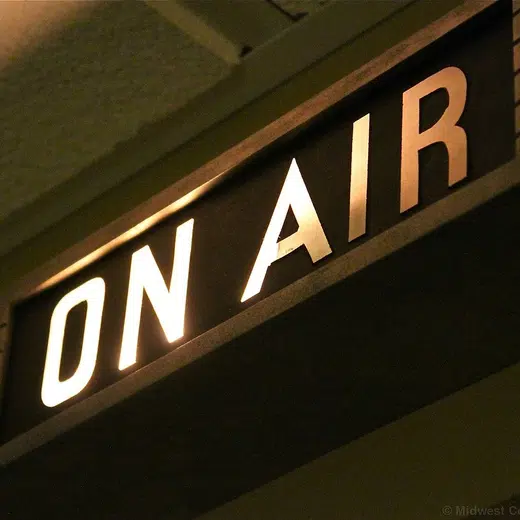
Artist rendering of The Foundry on 3rd in Wausau
WAUSAU, WI (WSAU-WAOW) – Further details were released Tuesday by the Wausau Opportunity Zone (WOZ) for the land where the Wausau Center Mall once stood.
WOZ and T. Wall Enterprises released design plans and artist renderings for Block 4 which they call the Wausau Foundry Project. It’s a $44 million project between Washington and Jefferson Streets at 3rd Street.
When the redevelopment is finished, it will include close to 500 units of affordable and market-rate housing, and:
- Small retail space
- Restaurants
- Dining areas
- Bike paths
- Green spaces
Investments for the project so far include $3.1 million from the city of Wausau and $4.4 million from WOZ, which is funded by the Greater Wausau Prosperity Partnership through gifts from the Dwight and Linda Davis Foundation and Judd S. Alexander Foundation.
Of the 327,000 square feet where the mall once stood, about 130,000 square feet of this land will be returned to the city by the WOZ for the construction of streets. The remaining 197,000 square feet for development is anticipated to bring additional property tax revenue to the city.
The Foundry on 3rd will have approximately 17,495 square feet of smaller retail and commercial spaces and 154 urban apartments in a mix of studios, one, two, and three-bedroom units. There will be underground parking with an interior courtyard and open-air amenities.
Environmental concerns around the mall property have been addressed. Wisconsin Department of Natural Resources has given the project environmental “Case Closure” status with a cover, which allows new streets and building construction to move forward.



Comments