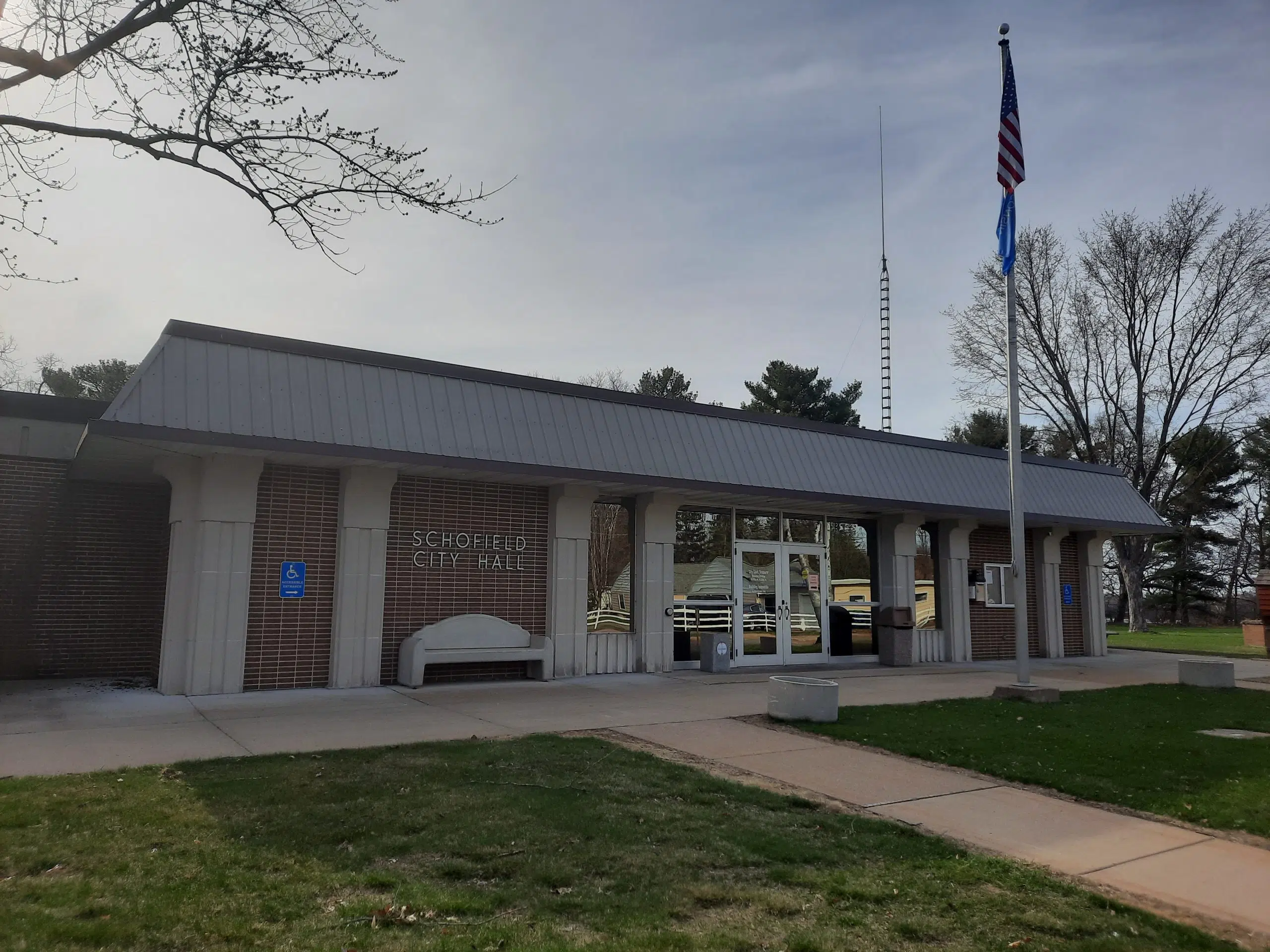
Schofield City Hall. MWC photo by Mike Leischner.
The Schofield City Council is set to consider a final draft of the plans for their new City Hall location at the Public Works building on Alderson Street.
According to materials presented as part of Tuesday’s agenda, the design includes space for at least six offices. Plans also include a community room, which would also be used as a voting site, and numerous behind-the-scenes workspaces.
A new Council Chambers and conference room are also included in the designs. Plans call for those areas to be accessible to the public, while other workstations would only be accessible through the reception area.
Plans for the new City Hall have been in the works for several months since the city voted last Spring to put the property up for development.
The city received a total of three proposals for multi-family housing at the city, as of late last year has been in talks with Mosinee-based S.C. Swiderski for a mix of apartments and condos for the area.
There’s currently no timeline for when the current City Hall could be demolished, or when construction on a new housing development in the area could start.





Comments